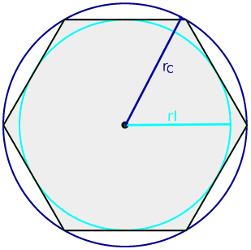Added and last updated October 12, 2020
The following are minimum requirements based on the 6′ CDC guideline, adapted for pods (3 to 6 people). Feel free to place stations further away than the minimum requirements if desired. Note that the Measurements are listed at the very bottom.
Equipment
You will need to mark the ground with gaffer tape if on a deck or carpet, chalk or gaffer tape if on concrete, or small red flags if on grass. See your local hardware or craft store for these items.
Room Feet versus Steps
If you have a wide open space, first walk and mark the ‘room’ size with gaffer tape, chalk, or flags. Measure your step (average of 3 tries) against a yardstick from heel to heel. You can choose to calculate the steps from the dimensions given in feet. Or, use the 18″ rule (18″ step = 1 foot).
Stations
After the ‘room’ is marked, then proceed to walk and then mark the dimensions of the polygon. This is the distance between stations where individuals will be either standing or seated. This distance should be a minimum of 6′ between stations. The number of people you have will determine the stations.
Central Stations
It is assumed that the middle station is empty and used only on a temporary basis when individuals from the various stations take turns coming to the center for part of the ritual. e.g. LRP, license to depart, introduction of the ritual, etc. This applies to rituals of 4 to 6 stations. Rituals of 3 stations do not necessarily have a central station. Individuals should be able to perform all tasks from their station. If you do desire having a central station with the ritual of three stations, then use the alternate measurements which include a central station.
Altars
The station is the folding chair which the individual has brought with them. The group will have to decide if any portable altars are to be places in front of, behind, or to the side of the chair. Keep in mind that it is the chair which denotes a station, not the altar placement.
Open Spaces
If you are in a public space and concerned with passers-by interfering or coming too close to your ritual, then each individual station should also have marked a perimeter 6′ outward from their station. If passers-by cross the line, encourage them to stay outside of the line. You can also tell them they are interfering with a private ceremony and politely encourage them to leave. In this instance, every individual at every station will also have to act as a sentinel.
If you post signs that you are having a private event, most people will respect that.
Better is to have a reserved out-of-the-way spot in a public place, or, to best to have a private location.
Last Minute Arrivals
This method is not designed for last minute arrivals since all of the initial work to set up the space depends upon the number of people. However, if you have set up the space with an empty central station, and if you feel like accommodating the straggler, you may elect to put them in the central station. However, if you have an occupied central station, then, there is no movement – all actions are performed by individuals at their respective stations.
Measurements
- Triangle (3 people with no central station):
- Room 6′ x 6′, polygon sides 6′ each, polygon height 5.2′, circumcircle radius 3.5′, incircle radius 1.7′.
- Steps: room 4s x 4s, triangle height 3.5 steps, circumcircle radius 2.33s, incircle radius 1.13s.
- https://rechneronline.de/pi/isosceles-triangle.php
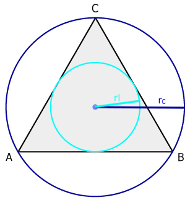
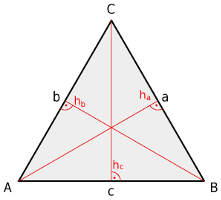
- Triangle (3 people with a central station):
- Room: 10.5′ x 10.5′. Polygon: sides 10.4′, height 9′, circumcircle radius 6′, incircle radius 3′
- Steps: 7s x 7s. Polygon: sides 6.9s x 6.9x, height 6s, circumcircle radius 4x, incircle radius 2s.
- https://rechneronline.de/pi/isosceles-triangle.php


- Square (4 people):
- Room 8.5′ x 8.5′, polygon diagonal 12′.
- Steps: room 5.67s x 5.67x, diagonal of square 9.6s.
- https://rechneronline.de/pi/square-calculator.php
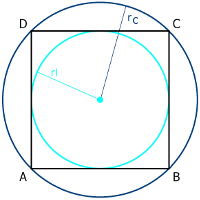
- Pentagon (5 people):
- Room 12′ x 12′, polygon: diagonal 11.3′ (those nearest to being opposite each other), height 10.8′, sides 7′, circumcircle radius 6′ (from center to station at top point and from center to any station), apothem 4.8′ (from center to the bottom point which falls equi-distant between the two base stations).
- Steps: room 8s, diagonals 7.6s, height 7.27s, sides 4.67s, apothem 3.27s.
- https://rechneronline.de/pi/pentagon.php
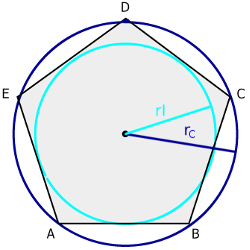
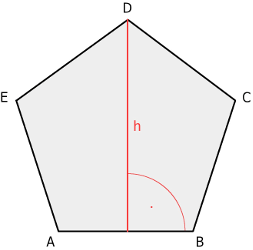
- Hexagon (6 people):
- Room 12′ x 12′, polygon: diagonals 12′ (opposites), sides 6′, apothem 5.2′ (from center to a point equi-distant between two stations).
- Steps: room 8s, diagonals 8s, sides 4s, apothem 3.47s
- https://rechneronline.de/pi/hexagon.php
